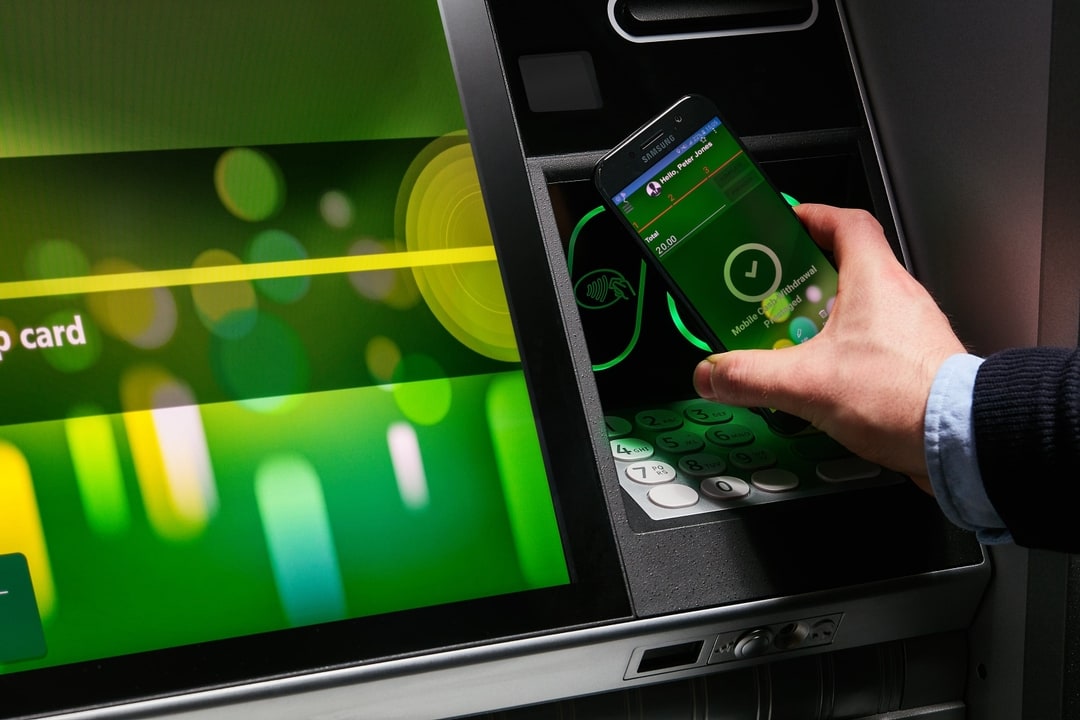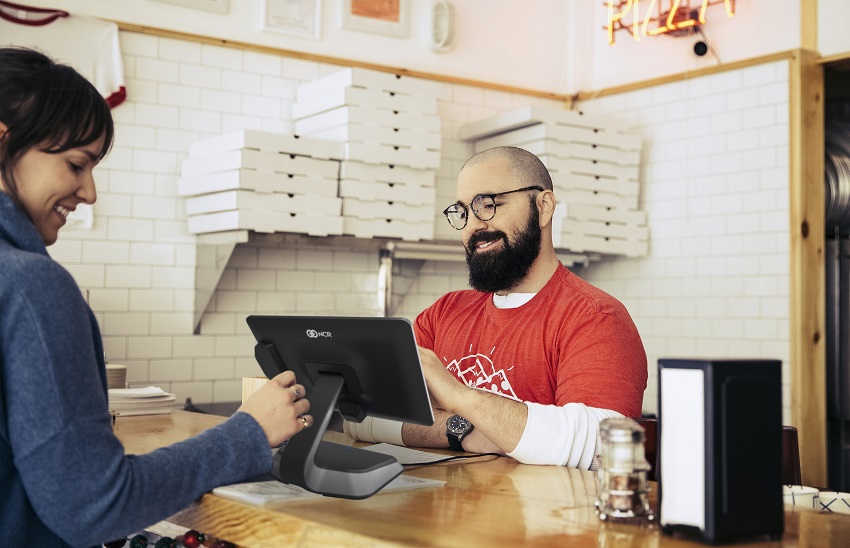Data-driven store transformation—making room for more sales
Published March 31, 2021
Spanish
As retailers continue to adjust to consumers changing shopping behaviors—including a sharp increase in online orders—it’s important to remember that many of their customers still prefer to shop in a physical brick-and-mortar store. So how do you create new experiences that address the in-store dynamics of changing customer behaviors, and create more space for merchandise?
A good place to start is an assessment of your current state using data from your store. Correlations between store transactions, your frontend design, footfall and sales density (sales per square foot) are important factors to consider. How can you create an efficient frontend that can support different shopper preferences, but one that also maximizes space available for merchandise?
Download the infographic to see key elements of a data-driven store design
Increase sales and delight your customers
If you use data that reflects the footfall percentages of the front-end of your store, there’s a good chance you’ll see a lot of checkout lanes are used only during peak business hours. And that’s a decent amount of waste with physical lanes and technology lying dormant much of the time, offering little to no return on the investments you made to create them—on top of the costs to keep them maintained.
But those infrequently used lanes also present you with an opportunity to reclaim some the space that could be used to increase your sales density (again, that’s the average amount of money your store generates per square foot). And when you increase the efficiency of how you use all of the space in your store you can increase your sales density.
In many cases, a retailer’s sales density may be over 500 GBP per square foot, with some brands topping 900 GBP per square foot. Finding even 25 square feet to give back to merchandise sales, particularly near the front of the store, can increase a store’s revenue substantially, even if a store’s sales density remains the same.
So consider the possibilities of what you can do with that space: place more grab-and-go items like bottled water, milk, prepared food and snack displays or use it for something unique like a coffee bar or café that invites shoppers to stay awhile. What could that extra space do for your brand and profitability? And what are all the possible ways you can use it to delight your customers?
For example, there’s a reason why Apple continues to consistently have the largest amount of sales per square foot: their layout is so smart (naming their tech support station a genius bar is, well, pretty genius) consumers often visit their store just initially for entertainment. By allowing consumers to play with and interact with Apple’s latest and greatest new technologies they not only linger in the store they also buy more, which is completely by design.
Coming up with the best design plan
Before you change anything about your store’s space, put together a design plan. While those infrequently used checkout lanes aren’t generating great ROI, there is a risk of repurposing too many of them. The thought of your customers standing in long lines during peak hours isn’t pleasant—frustrated shoppers, especially during the pandemic, may simply leave or at least decide to go somewhere else next time.
And a thoughtful design can set you up for future success. The best design will begin with a robust analysis of your own store data, which can provide powerful insights into problem areas, but can also uncover hidden opportunities.
Related: Increase participation and accuracy at self-checkout via design improvements
A few examples of the rich store data that, once collected and properly analyzed, can serve as the foundation for the transformation of your store’s front-end include:
- Purchasing patterns—Do you have a good view of transactions happening across all your checkouts to determine your busy days and peak times?
- Correlations—How do shopper segments, their basket size, and the kind of checkout they prefer (cashiers vs self-checkout) and their preferred payment types relate?
- Labor schedules—Is it more difficult to find staff for busier days? Are you paying more per hour at peak times?
- Electronic payment versus cash usage—How much do your customers value plenty of payment choices? Do you need to accept cash at all stations? Do you need cash only stations?
Part of your design plan should include consideration about how your customers’ experience ends. It’s a key part of delighting your customers so that they want to return (and hopefully soon). After all, a customer’s store experience is a lot like a good book: the opening must be inspirational, the chapters exciting and engaging, but the end has to be truly memorable.
Ways to help make sure shopping experiences are memorable include:
- Providing service choices and inclusion for all customers
- Creating frictionless experiences that reduce wait times, and protect assets
- Enabling staffing models that liberates store associates to better serve customers
- Delivering greater overall efficiencies, so you can make more investments into your store
Test drive new front-end configurations before breaking ground
Analysis backed by a good data model and expertise will provide a clear view of problem areas and potential opportunities. The next step is data-driven modelling of a re-imagined store, considering various what-if scenarios and arriving at a design that optimizes space utilization and maximizes customer flow. Experts take several factors into consideration, including:
1. Physical space constraints and the potential to release frontend space
2. The mix between self-service and cashier led service-lanes
3. Acceptance of cash and/or electronic payments
4. Lanes designed for larger and smaller basket size
5. Expected shopper throughput and queue time
6. Peak and relatively slow trading periods
7. Goals for creating delightful shopping experiences
You want to ensure that the new design is customer focused—one that will deliver memorable shopping experiences, consumers value them perhaps more than you know. Choosing a store transformation consultant with proven expertise, who can guide you through the entire process is key to success.
Related: Retail analytics answer the “why” of business performance
Now is the time to start your front-end transformation
Thoughtful data-driven front-end designs can bring impactful results for a you, your staff, and shoppers. Now imagine if you also had 3D models to visualize the combinations of new design, access points, attendant efficiencies while ensuring optimal asset protection and shrink reduction. Your transformation can be as creative as you’d like them to be.
Some retailers have achieved a 30 percent reduction in space used and a 20 percent reduction in labor use, by rethinking the way the checkout area is designed.
As you can see, it’s possible to have your cake and eat it, too. You can reimagine your store to increase available retail space, make it simpler to serve customers and deliver memorable shopping experiences.
Talk to an NCR Store Transformation expert to see what they can do for your store.



